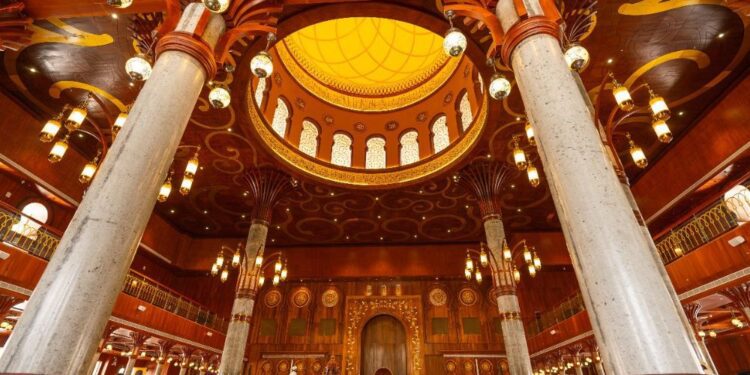Building colossal cultural complexes is not uncommon in the Eastern world, and more so in India which had been witnessing regular rescripting of its own reputation for building grand cultural centres. However, the one that came up at Kozhikode (Calicut) in the South Indian State of Kerala, perhaps scales a few notches up not just in its awe-inspiring architectural exploits but the whole vision of creating such a structure.
Jami ul Futuh – meaning the Indian Grand Masjid – created by religious institution Markaz is a grand story for both structure and texture. The palatial structure, characterizing Indo-Saracenic style of design, and spread over 435,600 square feet, with a land area of 655,000 square feet was designed by Doha-based architectural firm Darvish Architects, while Kochi-based AV Systems Integrator Greentec Digital Audio Visual Pvt Ltd (Kalite) had the pride of integrating the mosque with befitting AV systems.
An SIA exclusive:
………………………………………………………………..
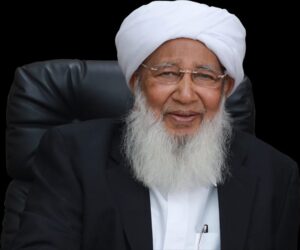
When Shaykh Abu Bakr Ahmed – revered as the Grand Mufti of India – contemplated creation of a holistic ensemble of Islamic faith that includes a huge mosque, a museum, and a library, apart from a commercial expanse, it meant many things- a grand vision, a first-of-its-kind initiative, and a gigantic structure that is in sync with nature, even as it embodies an art deco interior finishes, and massive housing capacity to seat as many as 10,000 people in prayers, besides a huge landscape of greenery.
According architect Aflah, Indian representative of Darvish Architects – the Doha, Qatar-based architectural firm that prided the design of the whole ensemble – the Mufti’s vision was to have four essential components:
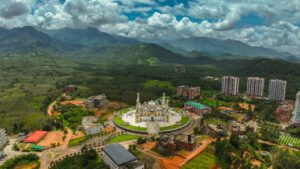
A mosque, a museum, a library, and a commercial area but entwined in very deeply Indo-Islamic cultural and aesthetic veins running through.
“The mosque should feature traditional Islamic architectural elements such as domes, minarets, arches, and intricate geometric patterns,” explains Aflah. “It should include prayer spaces for men and women, a mihrab indicating the direction of Mecca, a mimbar for the Imam, and a large courtyard for congregation and also spacious ablution for people.”
The commercial area should reflect traditional Islamic marketplace aesthetics with arcade-style shops, shaded walkways, and vibrant colours. The museum, on the other hand, should feature flexible exhibition spaces, with the ability to adapt for various types of displays. It should integrate Islamic architectural motifs and use natural light effectively to enhance the visitor experience. Educational spaces for workshops and lectures should also be included.
“The chosen design theme for the cultural centre was Indo-Saracenic architecture,” asserts the architect. “This architectural style is a blend of traditional Indian and Islamic architectural elements, enriched by influences from the British colonial period,” he explains.
The choice of this theme is driven by several key considerations such as historical, cultural, climatic, symbolic, functionality and many more.
“It’s a very harmonious fusion Indian, Islamic, and Western building principles that holistically address all human wellbeing,” Aflah explains.
This project is conspicuous for its grand scale in area and its application. A massive area of 4,35,600 square feet, with a land area of 6,55,000 square feet, is regarded as India’s largest Islamic place of worship.
The Cultural Centre within Markaz Knowledge City is a monumental achievement, a completed and gigantic project that ranks among the largest in India. Spanning 5 acres, it showcases an exceptional fusion of intelligent design, exquisite décor, and core architecture, seamlessly melding natural elements with sophisticated architectural features to create a distinctive and welcoming environment. The centre’s design draws inspiration from French and Persian architectural traditions, elevating classical Islamic architecture while incorporating modern Indian amenities.
The architectural plan features a hypostyle layout with a circular design, complemented by domed Ottoman mosque architecture. It includes a 5-acre basement, a retail area with 150 shops, and a spacious parking facility encircling the basement. The basement accommodates a Ladies’ praying hall, an Auditorium, and Warehouses. The ground floor prayer hall spans 40m x 40m and features a Kaaba wall adorned with Quranic calligraphy, set in an elaborate arrangement of floral and vegetal motifs.
The central dome, rising to 43 meters, is surrounded by thirteen additional domes crowning the cultural centre’s roof. The largest dome, situated above the prayer hall, is illuminated by a grand chandelier.
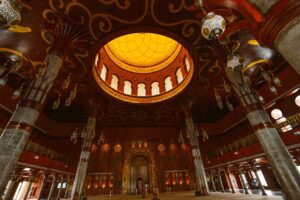
Raised floating columns create perfect symmetry, dividing the area into four quarters, including museum, library, and academic blocks. The construction employed a total of 730 columns.The mosque’s courtyard, covering 5000 m², accommodates 6000 worshippers simultaneously and features four corner minarets, each 45.6 meters high, with a sophisticated design. The ground floor roof of the cultural centre is designed as a green roof, with a rooftop garden that provides shade and mitigates heat through evapotranspiration.
This results in a surface temperature reduction of up to 90°F (50°C) compared to conventional rooftops on hot summer days.
| *SIA India eNews – for a sheer reason of brevity – is unable to depict the monumental details of this palatial structure. Please do not miss to read it all in the columns of SIA Digital December 2024 issue.* |
Greentec Digital Audio, the Kochi-based AV Systems Integrator, landed this hugely prideful project for integration of AV systems. But they had their task cut out. Mandated by the client with a very strict adherence to the specifications.
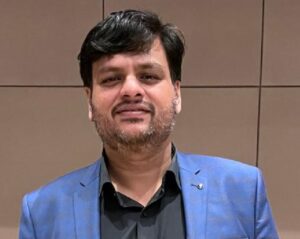
“The client wanted minimal speakers to be installed and coverage should have uniformity. The design should not be compromised by the speakers’ placement. It should blend with the design,” says Juvaid KV, Director of Greentec. “The sound clarity should be maintained throughout the entire prayer area, with a focus on ensuring clear audio rather than increasing the volume.”
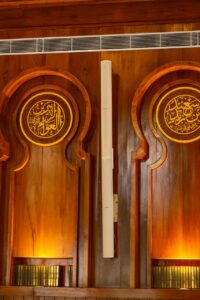
“Given the large size and varying levels of the area, it was challenging to maintain consistent dB levels and clarity. To achieve the desired sound quality, we had to strategically use different types of speakers in various locations.”
The integrator chose majorly Bose audio systems for the install, though in combination with Audio-Technica, Sennheiser, ElectroVoice, Dynacord, and Bosch.
“We chose Bose systems extensively due to their exceptional sound quality, precise clarity, and the ability to deliver consistent performance across large and multi-level spaces,” he explains. “Their advanced technology also allowed us to meet the specific acoustic challenges of the area while maintaining even sound distribution.”
The project being so large a space did not give the integrator the luxury of playing big. He had to be ingenious to the extent of syncing into the structure.
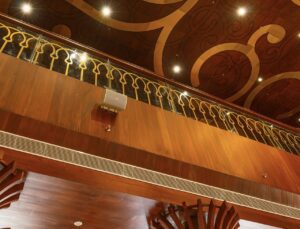
“To minimize the number of speakers, we utilized double-stacked array speakers, enabling us to cover the entire main hall effectively. We also integrated a digital mixer, allowing the client to control the system remotely. Since the equipment rack is located away from the prayer hall, this remote access provided them with added convenience in operating the system.”
What came up is a practically grand, and an overwhelming project artcoustics- blending architecture and acoustics.
(Please read full details in SIA Digital December 2024 columns)











