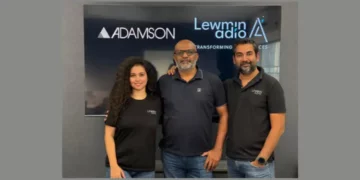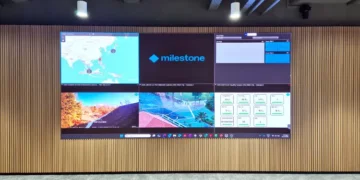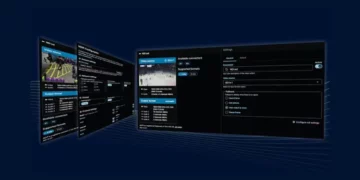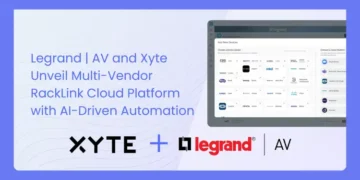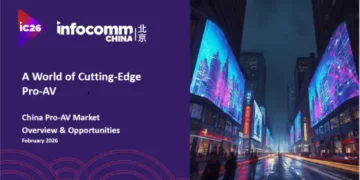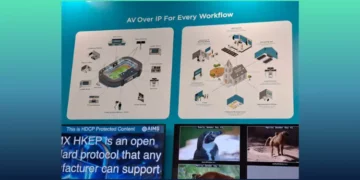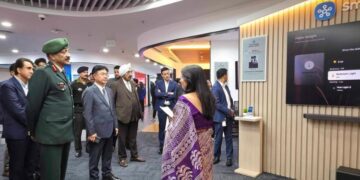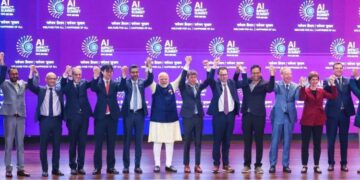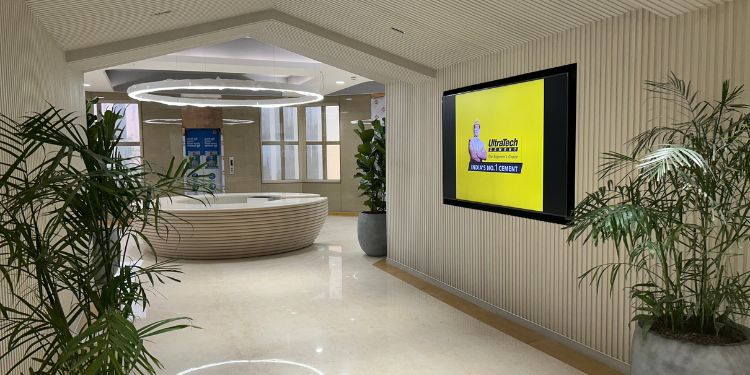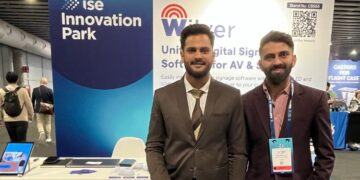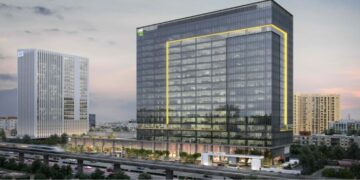UltraTech Cement Limited (UTCL) – an Aditya Birla Group enterprise – needs no introduction. With a whopping ₹ 2.8 lakh crore market cap and ₹71,525 crore revenues, the cement behemoth is India’s largest manufacturer of grey cement, ready-mix concrete (RMC) and white cement, with significant presence in overseas market as well.
With a view to keeping in pace with the rapidly growing and changing market, the Mumbai-based cement major recently upgraded its corporate headquarters establishment with state-of-the-art audio-visual communication systems that effectively meets its enlarging operational needs.
Mumbai-based AV consultancy firm EYTE Technologies – who were taken onboard to design the AV architecture – worked in association with Bengaluru-based IoT/AV systems integration firm Epitome Infotech Solutions Pvt Ltd to ensure the massive AV deployment met the UTCL requirement to perfection.
SIA presents an account…
………………………………………………………….
UTCL, the brand, in short, stands for many things. High-quality product, transnational operations, and a grand vision for a technology-powered future. Given that, when the corporate giant decided to upgrade their corporate headquarters establishment, it couldn’t be a routine conventional sort.
It was in deed a massive, ₹20 crore-project, and involved multiple spaces- Reception areas, general cabins, CXO & MD cabins, boardrooms, meeting rooms, cafeteria, gymnasium, and a media room.
The need analysis stage involved multiple stakeholders, each contributing their insights and suggestions, necessitating swift consolidation to align with the project’s objectives. The primary focus areas were to equip mid-sized rooms with all-in-one video conferencing capabilities, facilitate presentations in smaller rooms, and establish comprehensive AV functionality in the boardroom. Additionally, specialized setups such as town hall arrangements in the cafeteria and signage content management at reception posed unique challenges.
EYTE Technologies, and Epitome Infotech came together to realize the client vision for a futuristic yet functional AV infrastructure.
Reception – Through meticulous refinement and minimal adjustments, the design introduced an 85″ Samsung display solution tailored specifically to the designated area.
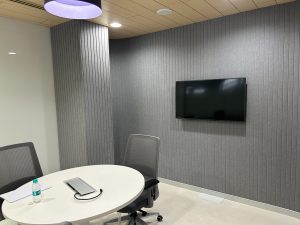
Meeting Spaces – The ever-busy spaces with multiple teams needing multiple number of session for business deliverables, making it an arduous task for the facility manager to address the needs.
Room bookings were managed through traditional methods such as telephone calls and emails, resulting in double bookings and strain on employee schedules. To address these challenges, the design team engineered a comprehensive solution cantered around certified MTR (Microsoft Teams Rooms) video bars with One Touch to Join functionality, seamlessly integrated with a bespoke room scheduling system.
The cornerstone of the solution stayed in the synchronization between MTR touch panels and the custom room scheduling software. By developing a tailored room scheduler solution encompassing both hardware and software components, the design ensured compatibility with MTR systems while delivering a user-friendly design. This holistic approach optimizes the booking process, streamlines communication, and alleviates the burden on employees, thereby enhancing overall efficiency within our meeting spaces.
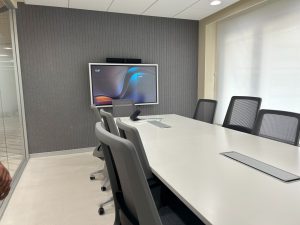
Boardroom – The architectural layout presented a unique challenge, with a tightly baffle ceiling above the sitting area and a perimeter of POP ceiling. Additionally, the intricately finished table posed limitations on modifications, necessitating a strategic approach to AV integration.
To optimize audio quality and maintain the aesthetic integrity of the space, pendant microphones were proposed in conjunction with ceiling speakers for seamless audio reinforcement. Given the V-shaped configuration of the table, the implementation of VC (video conferencing) cameras, paired with the expansive 85″ displays, aimed to foster a more immersive meeting experience for board members.
A key consideration in this project was the client’s stringent network policies, which restricted AV devices from accessing the IT network, except for essential components such as MTR (Microsoft Teams Rooms) and room scheduling systems.
To overcome this challenge while ensuring seamless operation, EYTE’s internal IT team in co-ordination with Clients IT team came up with a Design suggesting separate Operational Technology (OT) network. This dedicated network facilitated wireless connectivity, enabling centralized control via a wireless touch panel. Through a single touch interface, board members could effortlessly manage AV devices, as well as lighting and HVAC systems, enhancing convenience and efficiency during meetings.
By meticulously addressing each aspect of the boardroom’s requirements and leveraging innovative solutions, the design team and the integration teams succeeded in creating a sophisticated and user-friendly environment tailored to the discerning needs of board members.
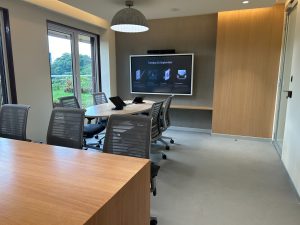
MD & CXO Cabins – keeping in view the profile of the space, the design recommended a Video bar-based MTR solution complemented by a Wireless Touch Panel for streamlined HVAC and lighting control. However, a unique challenge arose due to the sensitivity of the area, with the client expressing a desire for restricted movement within both the designated space and adjoining areas.
To address this requirement, EYTE proposed a tailored IoT-based solution featuring IoT gateways and beacon cards. These components work in tandem to detect movement within the specified area, triggering real-time notifications to the security team and relevant personnel should any unauthorized entry occur. This proactive approach not only enhances security measures but also provides peace of mind to occupants, ensuring the integrity of the space is always maintained.
Furthermore, to fortify access control measures, the design suggested the implementation of a facial recognition-based device coupled with a magnetic locking system on the cabin door. This sophisticated solution restricts entry exclusively to authorized individuals and their designated personal assistants, thereby safeguarding confidentiality, and ensuring that only approved personnel gain access to the sensitive areas.
Client approved the Face recognition-based solution and not to go ahead with Beacon based card solution considering their internal discussion with team members.
Media Room – This multifunctional room posed a unique challenge, requiring adaptable setups for boardroom meetings, training sessions, and media events. While the boardroom and training room configurations aligned with established norms, the integration of backend devices for media room functionality presented a distinct challenge.
In close collaboration with the client’s dedicated Media Room team, extensive consultations were conducted to ascertain their precise requirements and craft a bespoke solution. The envisioned setup necessitated a stage layout equipped with handheld microphones and strategically positioned cameras to capture speaker interactions effectively.
Given the diverse range of events hosted in the space, including executive addresses, AGM presentations, interviews, and critical communication scenarios, robust streaming capabilities were paramount. To facilitate seamless live streaming of events and ensure reliable communication during emergencies, high-end devices such as video conferencing systems and dedicated 4K broadcast cameras were recommended.
A specialized streaming and recording device were integrated to enable simultaneous broadcasting on platforms like YouTube and Facebook, while archiving recordings locally for future reference. Recognizing the critical role of internet connectivity, dedicated lease lines were proposed to ensure uninterrupted access.
Central to the operation of the entire setup was an iPad-based automation controller, providing intuitive control over various AV components. Furthermore, essentials such as a chroma screen with broadcasting lights were incorporated to enhance visual presentation quality.
The comprehensive solution encompassed a Teleprompter, tracking-based cameras, handheld and head-worn microphones, a dedicated 4K PTZ camera on a tripod, an 85″ display, and an iPad for automation.
By meticulously addressing each aspect of the client’s requirements, the AV design delivered a versatile and technologically advanced media room solution tailored to their precise needs.
Decoding Solutions: Technical Comparison & POCs:
Following rigorous evaluation and multiple demonstrations, the client opted for Samsung’s state-of-the-art interactive and non-interactive display solutions. Addressing security concerns and IT policy compliance, the project team conducted extensive demonstrations, ultimately selecting the Crestron Flex-based system for video conferencing. This choice ensured both functionality and adherence to stringent security protocols.
For boardrooms and media rooms requiring advanced video conferencing capabilities, Lumens and Yealink emerged as top contenders for VC tracking cameras. These selections were made based on performance, compatibility, and specific room requirements. To ensure superior audio quality and efficient control functionalities, the project utilized Crestron and QSC for back-end processing.
This strategic decision ensured seamless integration and reliable performance across all audio and control processes Bright sign was chosen for dynamic signage needs, including food menus, open area messaging, and reception signage. Its versatility and intuitive management interface perfectly aligned with the project’s dynamic communication requirements. In areas such as the cafeteria and town hall, QSC speakers, Elite Projection screens, and Panasonic projectors were selected to enhance the audio-visual experience.
This comprehensive setup ensured immersive experiences for both audio and visual elements. For IoT implementations, NFS was finalized for room booking solutions, while Bio-star and Veris were chosen for access control, including facial recognition technology. These selections were made to optimize functionality and security across the facility.
Through meticulous evaluation and selection processes, the project team successfully identified and implemented best-in-class solutions for each aspect of the audiovisual project. By prioritizing performance, reliability, and security, we are confident in delivering an exceptional user experience that meets and exceeds the client’s expectations.
Successful Handover and Space Utilization
By November 2024, the project reached its culmination with a successful handover, enabling the client to fully utilize the space. Regular audits were conducted to identify and rectify any snags, with the AVSI playing a pivotal role in optimizing the AV system’s functionality. With all snags addressed, the project achieved completion in March 2024.

